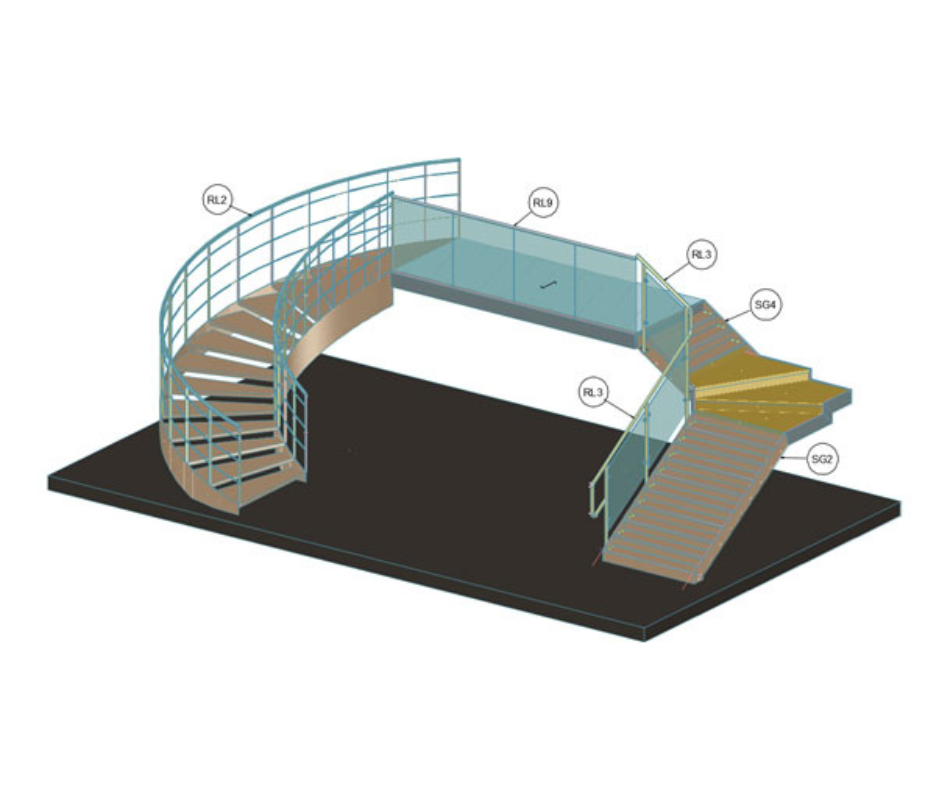Advance Steel Modeling
Steel detailers create 3D CAD models of structural steel, staircases, balustrading, and platforms using Autodesk Advance Steel. General Assembly, Assembly, and single-part drawings, as well as a variety of lists like materials, bolts, and others, are all based on 3D CAD models. Additionally, Advance Steel is a BIM system that interacts seamlessly with Revit and other BIM systems.
The comprehensive and user-friendly structural steel detailing programme Autodesk Advance Steel is. The software's 3D modelling tools enable you to expedite the design and detailing because they are built on the well-known AutoCAD platform. Work with a large collection of intelligent, parametric structural elements, steel connections, and plates, or use simple tools to model your own unique elements and connections. By automatically producing bills of material (BOMs), shop and general arrangement drawings, and DSTV CNC files straight from your designs, you may shorten the time it takes to fabricate a part. A more integrated BIM workflow from design to manufacturing and construction is supported by interoperability with Revit software and other BIM solutions.

