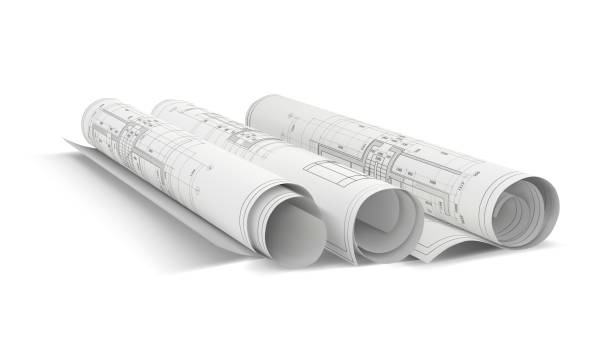Construction document set
Construction documentation services are crucial in the industry because they give contractors, engineers, builders, and other professionals all the information they need to know about the project. Every time they are uncertain about the size, amount, or other details, they can use it as a reference. Any building's construction is not an easy undertaking; it involves a planned process with several stages and the work of many different people, including architects, designers, labourers, and contractors. Since a result, having the processes thoroughly documented always remains the most crucial step in the construction process as it guarantees error-free work flow, which ultimately produces excellent output.

