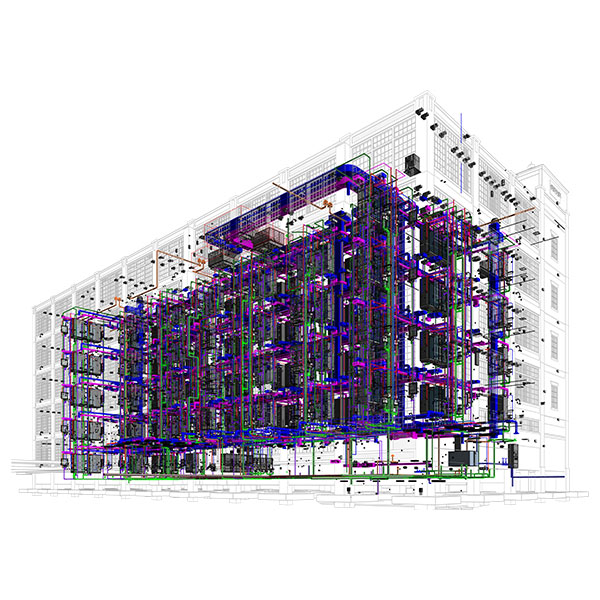CAD to BIM Conversion
Construction projects invariably include CAD drawings, also known as computer-aided designs. On the building sites, they support efficient communication of design concepts and keep the construction process moving by providing technical information. However, CAD designs have some shortcomings that have an impact on construction. BIM was therefore used to improve construction and get rid of inefficiencies. The process that enables the conversion of scanned and paper-based construction drawings into a digital format, such as CAD or BIM, is known as CAD to BIM conversion in the construction industry. Axtella Structures provides AEC professionals with the best CAD to BIM conversion services, permitting precise construction drawings and documentation for building construction.

