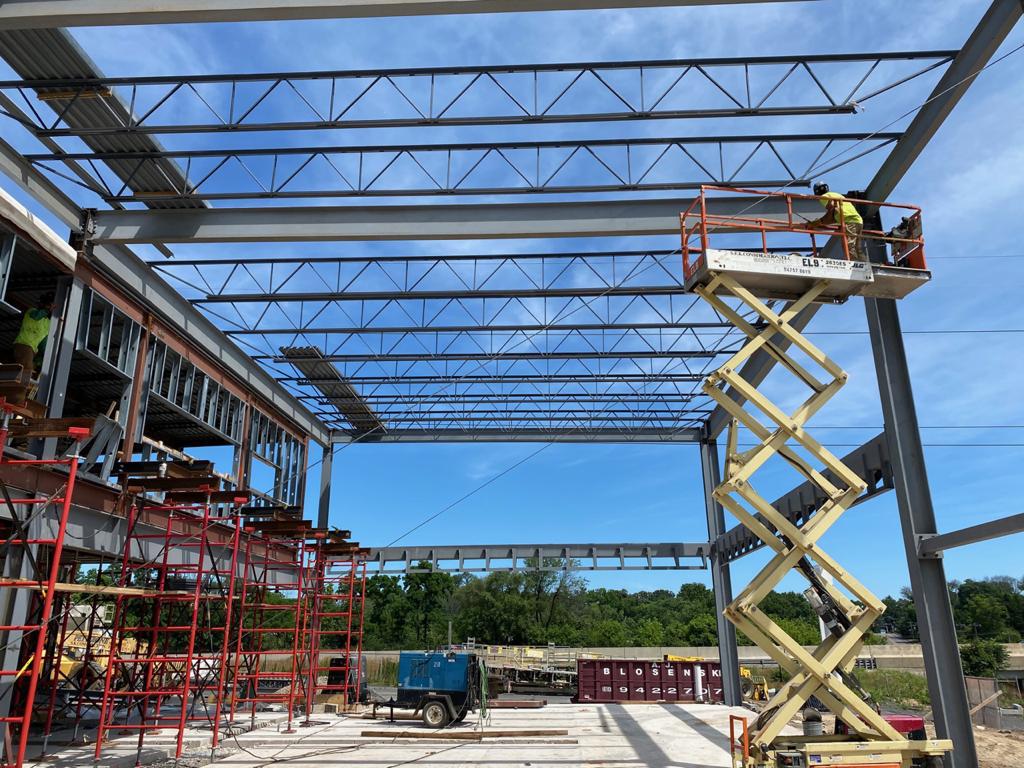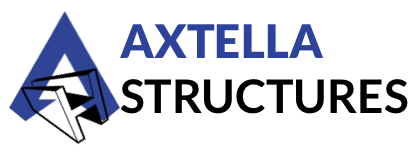Shop Drawing
Utilizing shop drawings that have been clash coordinated with the level of detail (LOD) specified in the BIM model simplifies the development, fabrication, installation, and assembly processes as well as the management of the facility. Fabrication drawings are another name for these designs. Our BIM Modelers, BIM Architects, and BIM Engineers use the Autodesk Revit software to create Mechanical/HVAC, Electrical, and Plumbing, Fire protection, Architectural, Structural, and Façade shop drawings that are free of clashes.

